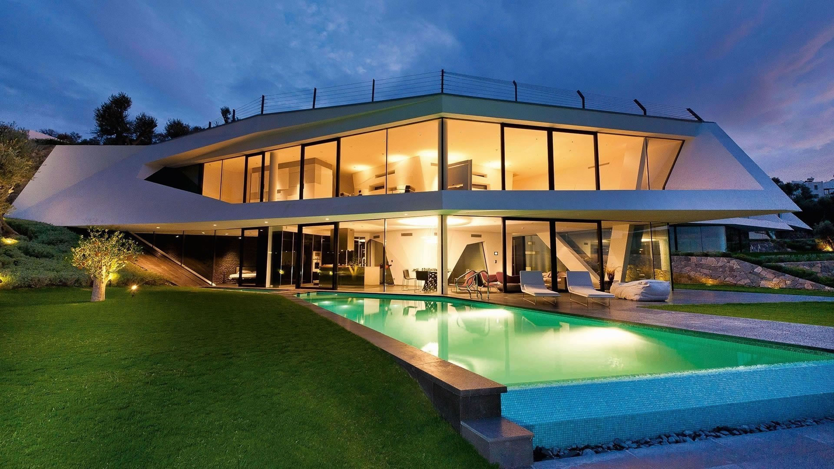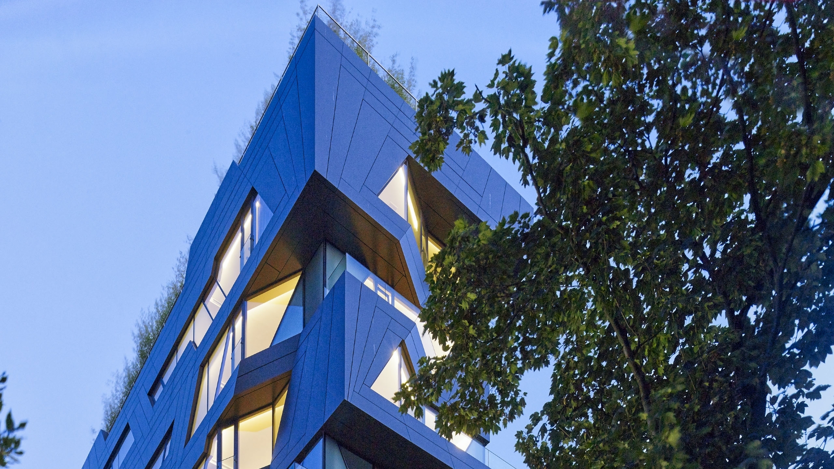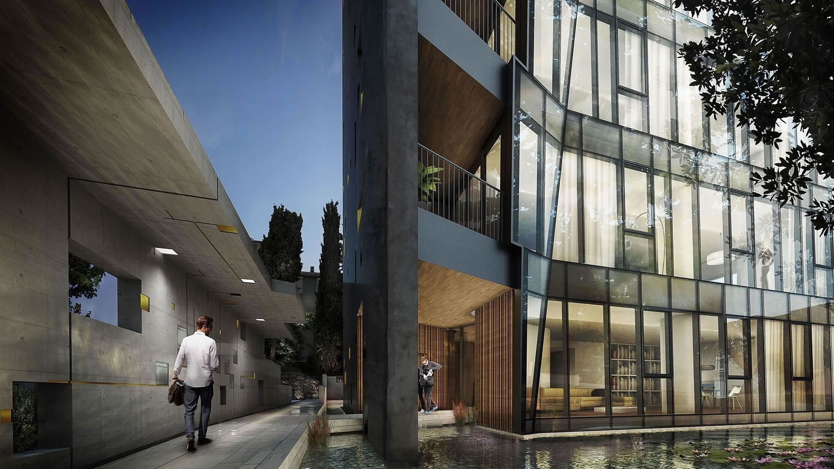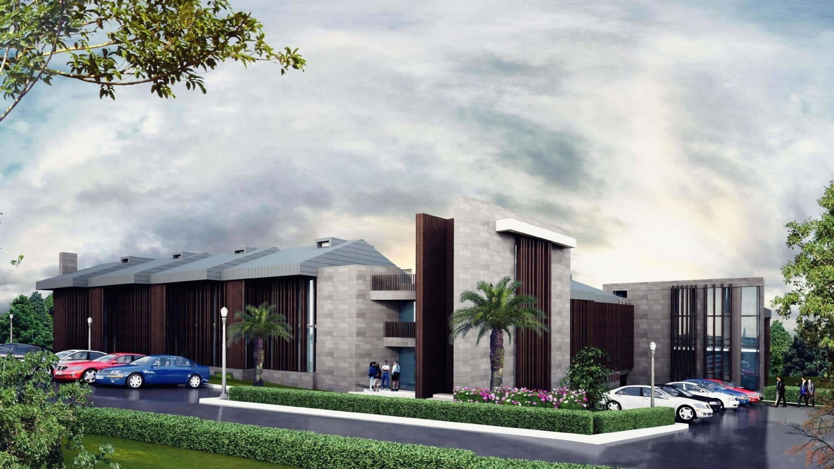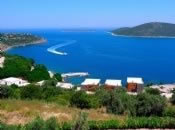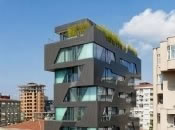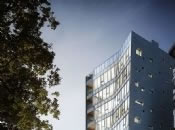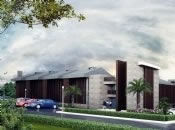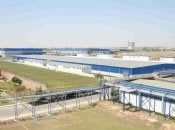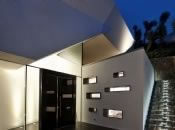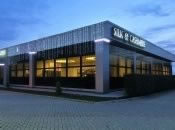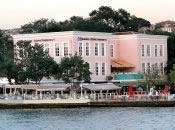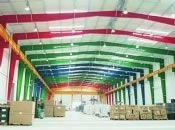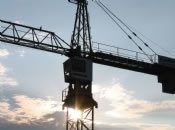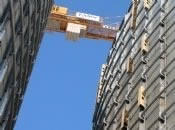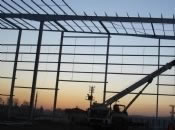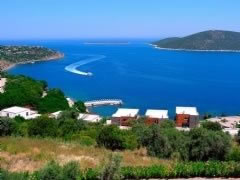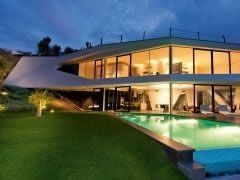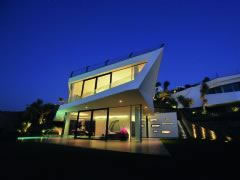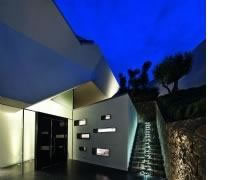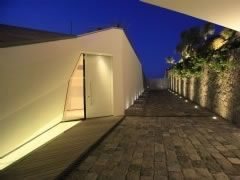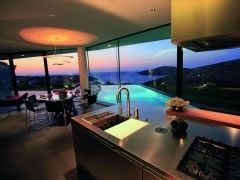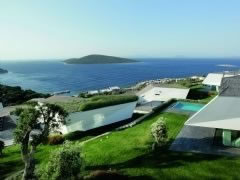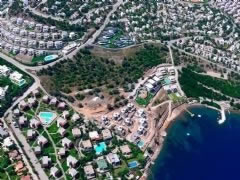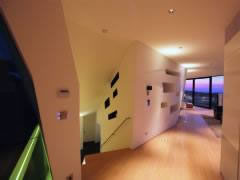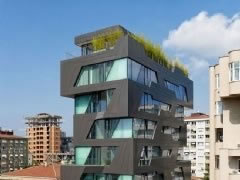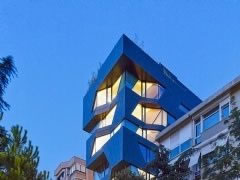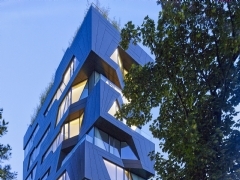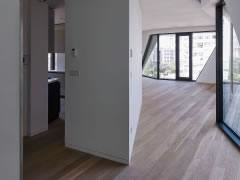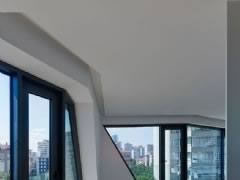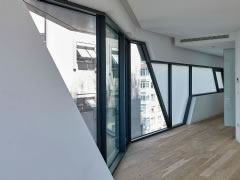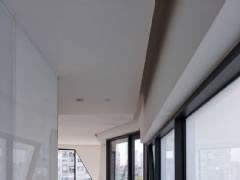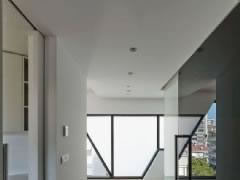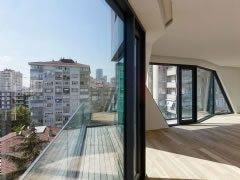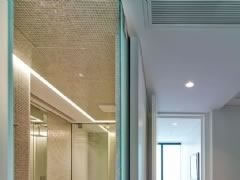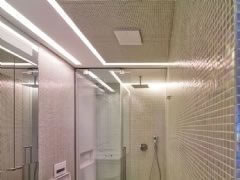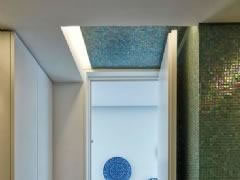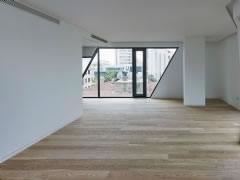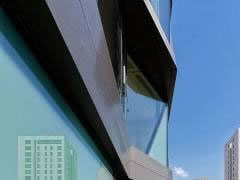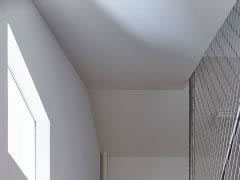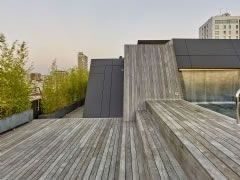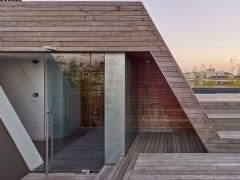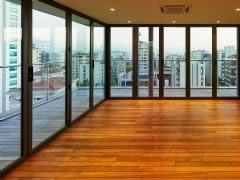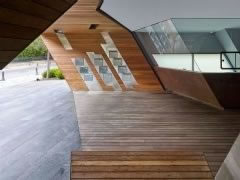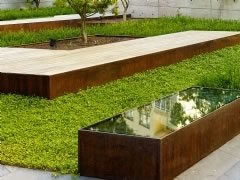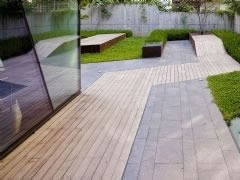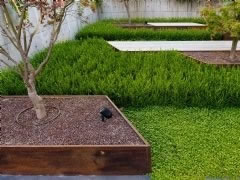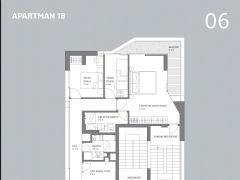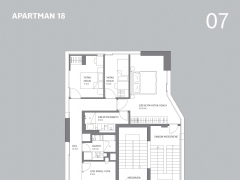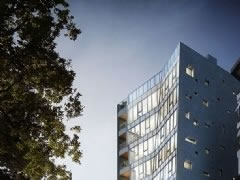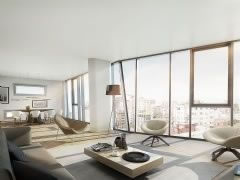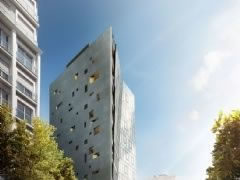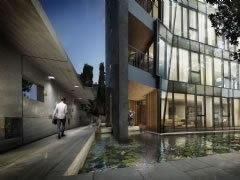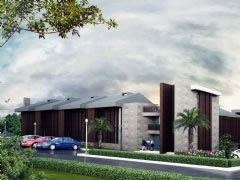Architecture as the Extension of Topography
Hebil 157 Houses is a manifestation of this idea.
Five unique villas are spread over five acres overlooking the tranquil panorama of Hebil Bay. Each villa is positioned strategically. All equally benefit from vast and wonderful views of the bay as they interact with the surrounding Aegaean landscape, and the Mediterranean Breeze. The five villas are shaped and formed like the crystalized lava flows of the legendry Volcano Kos once located near the Hebil 157 site. Erupting out the terrain dramatically, the vortexing "Bodrum White" masses mege into the background with serenity. Embracing the century old olive trees the central courtyard pays homage to the local flora. Large glass surfaces bring the picturesque landscape inside, blurring the division between inside and outside. The influence of the volcano is experienced both in materiality and spatial organization. The spaces are fluidly connected, rejecting compartmentalization. No stone other than volcanic basalt has been used in the interior spaces. For the external spaces, local volcanic agglomerate, the output of in-situ excavations has been used extensively.
The project investigates the rich relationship between the dynamics and complex forces of nature, which transforms into a relaxing therapeutic environment, ornamented with then thousand lavendars
Location
Project Address
Ömer Paşa Cad. No. 18
Erenköy, İSTANBUL
http://www.apartman18.com
Photographs : Cemal Endem
Design
Aytaç Architects
Alper Aytaç
Kat Sayısı
1 Otopark Katı
9 Konut Katı
1 Çatı Katı (Ortak Kullanım) Pool / Cafe / Deck Area / Fireplace
Area
Toplam İnşaat Alanı: 2700 m2
Kat Alanları: 187-233 m2
Otopark Alanı: 440 m2 / 18 araç
Bahçe Alanı: 468 m2
Arazi Alanı: 728 m2
Lobi alanı: 80 m2
Yapısal Özellikler
Taşıyıcı Sistem: C35 Betonarme, BASF PVC bohçalama temel yalıtımı
Cephe Sistemi: Mitsubishi Alolic Alüminyum Kompoızit, Taş yünü yalıtım
Solar kontrollü ithal ısıcam
Bina Genel Özellikleri
3 veya 4 odalı tasarım esnekliği
Kart geçişli ve özel güvenlikli giriş
Garaj ve havuz katı dahil hizmet veren kart kontrollü Schindler asansör
Binanın bütün ihtiyaçlarını karşılayabilen tam kapasiteli jeneratör
18 araçlık epoksi zeminli kapalı otopark
Kapalı devre güvenlik kamera sistemi
Japon Acer Palmatum ağaçları ile düzenlenmiş meditatif bahçe
Location
Zenel, a 14 story residential building, is in the upmarket residential neighborhood of Erenköy, on Istanbul’s Asian side. It is near the vibrant Bağdat Avenue that runs for about 14 km from east to west almost parallel to the Sea of Marmara coastline. Unlike old Istanbul, this relatively new neighborhood has a grid pattern formed by the east west axis of Bağdat Avenue. The ground plane of the site follows the “Bağdat Grid” so is parallel to the avenue while the sky plane of the building is rotated to face towards the Prince Islands, an archipelago, 10 km south of the Marmara Sea coast. The building from top to bottom is torqued between these two forces, the Bağdat Grid and the view to Prince Islands, creating an effect of a crystallized molten rock. Traditionally buildings have a tripartite organization associated with classical columns. The base, the shaft and the top. Here the reflective pool and the sky act as elements that hide the virtual base and the virtual capital. The detached shaft appear like a rock that is rugged and weathered on the outside, yet so sparkly and polished on the inside. This creates a duality of time in which the archaic and the new are juxtaposed. Citrine Quartz Geode ZENEL.
|
Total Construction Area: |
3.979 m2 |
|
Floor Areas: |
234-242 m2 (Brüt) |
|
Parking: |
793 m2 |
|
Garden Area: |
642 m2 |
|
Site Area: |
1.138 m2 |

